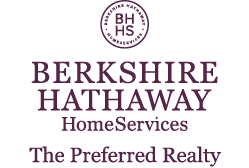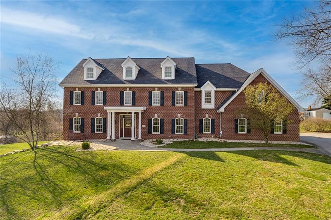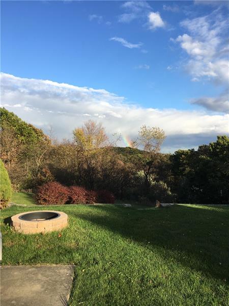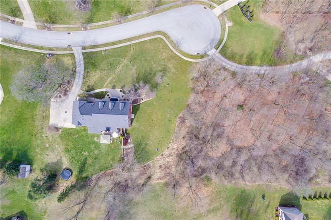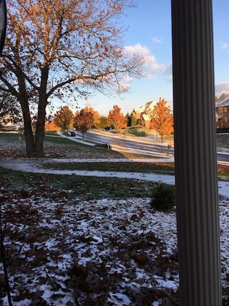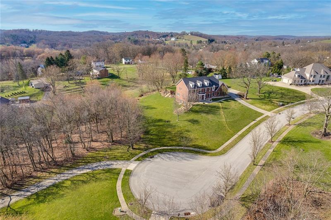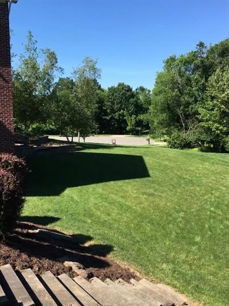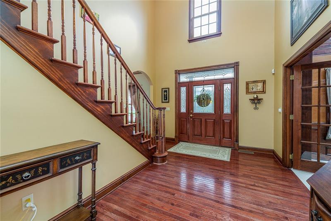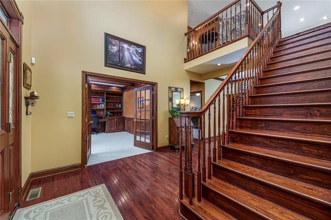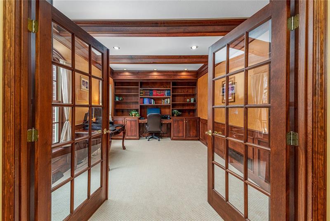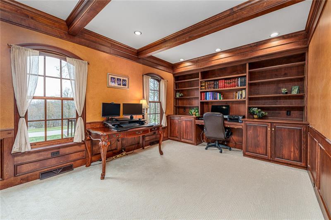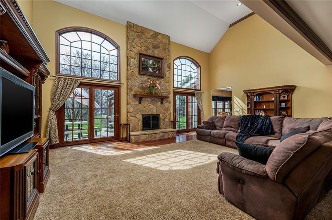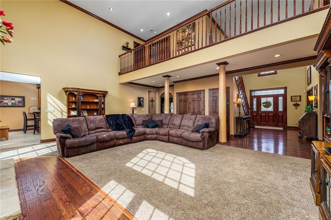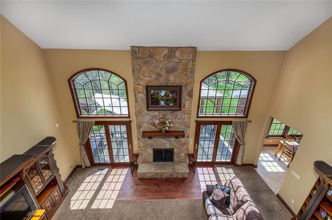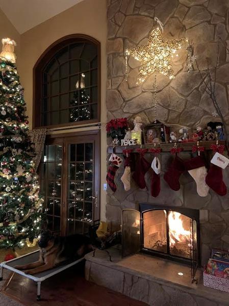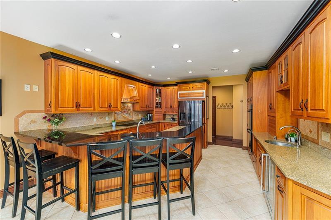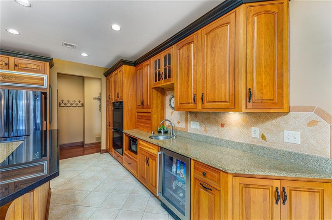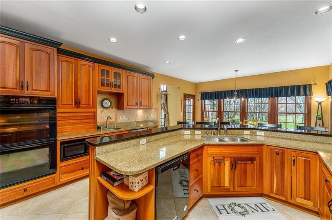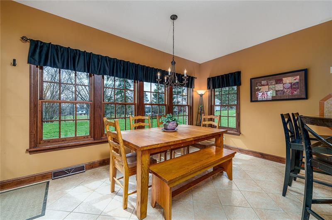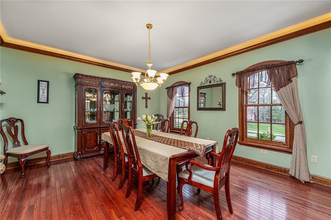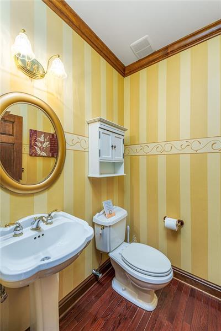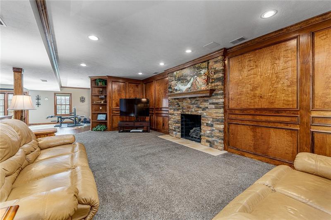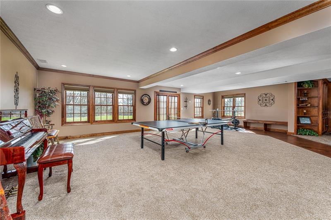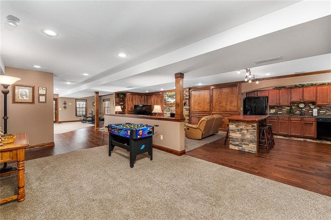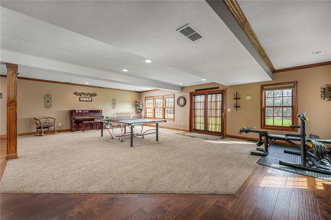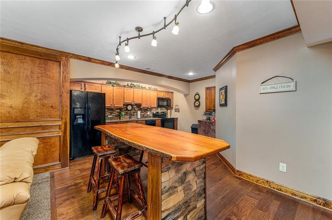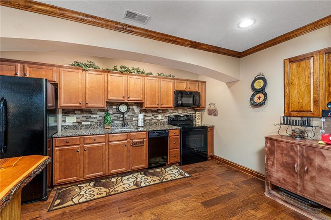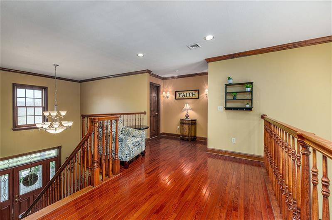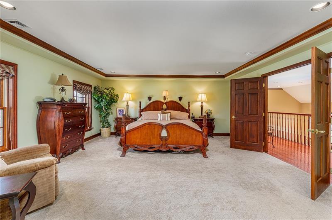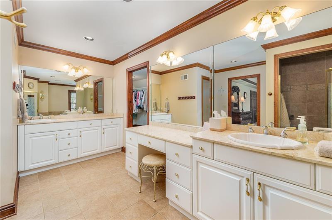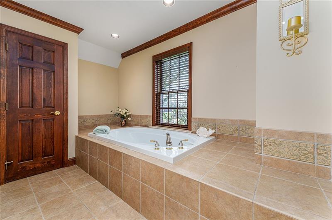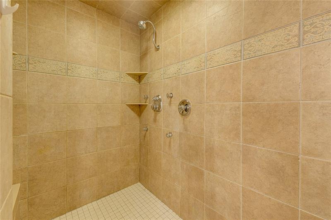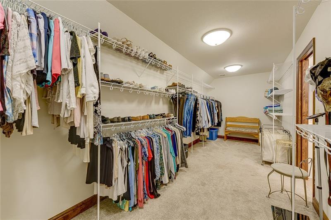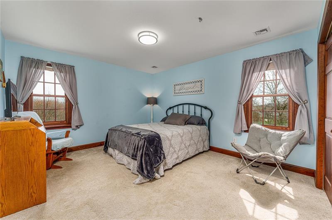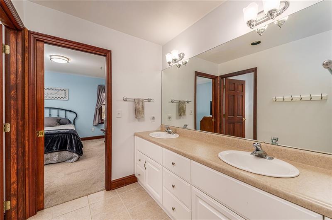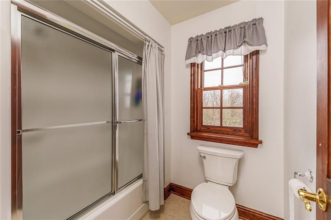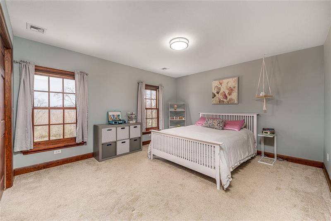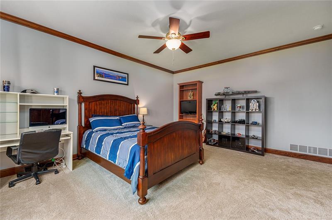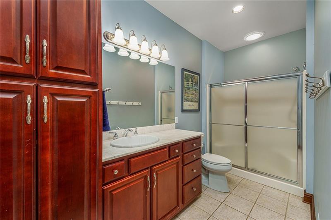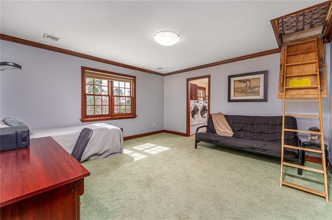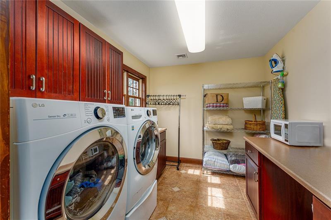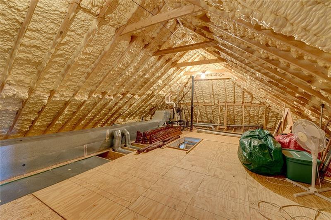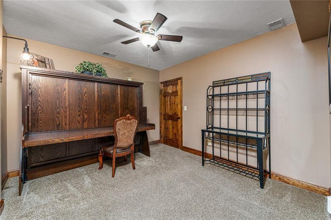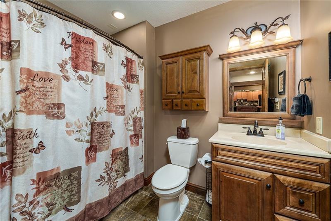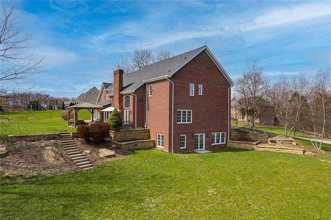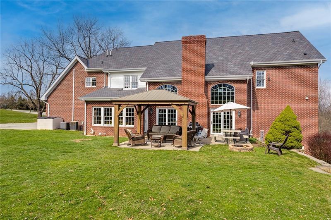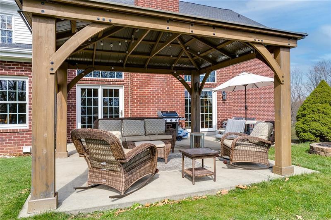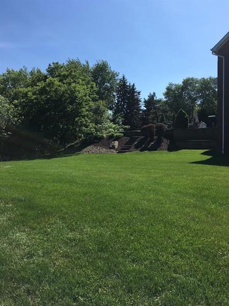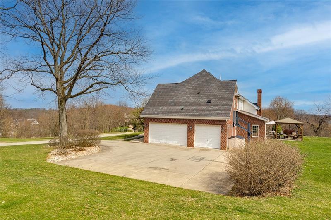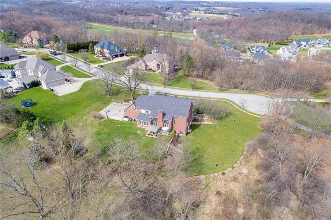112 Windwood Heights
Cranberry Twp, PA 16066
112 Windwood Heights Cranberry Township, PA 16066
112 Windwood Heights
Cranberry Twp, PA 16066
$1,100,000
Property Description
Welcome to your dream home! Nestled on a sprawling 1.25-acre estate at the end of a quiet cul-de-sac, this breathtaking home offers luxury living at its finest. Step inside and be greeted by a grand foyer leading to a dedicated office and a first-floor bedroom with an ensuite bathroom. The jaw-dropping great room features a two-story fireplace, perfect for cozy evenings. Entertain guests in the formal dining room or the eat-in kitchen, complete with plenty of counter space and access to the back patio. Retreat to the grand owner's suite on the upper level, boasting a huge walk-in closet and a luxurious bathroom. Laundry is conveniently located off the den, with hookups also available on the main level. Discover a hidden gem on the expansive third floor, accessible via a discreet pull-down ladder. Imagine the possibilities for this versatile space! Prepare to be amazed by the basement, featuring a gorgeous full kitchen, living room, game room, 5th bedroom, and full bathroom. The space seamlessly extends to the flat, private side yard, providing the perfect spot for a pool oasis. This home also boasts a Jack and Jill bathroom, pocket doors, and a 3-car garage, making it ideal for entertaining. With possible in-law suites and potential for one-level living, this home offers both luxury and practicality. Don't miss out on the opportunity to experience the beauty of this home firsthand. Contact us for more information or to schedule a private tour.
- Township Cranberry Twp
- MLS ID 1644761
- School Seneca Valley
- Property type: Residential
- Bedrooms 5
- Bathrooms 4 Full / 1 Half
- Status Under Contract
- Estimated Taxes $11,714
Additional Information
-
Rooms
Living Room: Main Level (24x20)
Dining Room: Main Level (16x14)
Kitchen: Main Level (25x15)
Entry: Main Level (17x11)
Family Room: Lower Level (32X20)
Den: Upper Level (14X14)
Game Room: Lower Level (36x22)
Laundry Room: Upper Level (10x9)
Bedrooms
Master Bedroom: Main Level (16X15)
Bedroom 3: Upper Level (14x12)
Bedroom 4: Upper Level (14x12)
Bedroom 5: Lower Level (12X10)
-
Heating
Gas
Cooling
Central Air
Utilities
Sewer: Public
Water: Public
Parking
Attached Garage
Spaces: 3
Roofing
Asphalt
-
Amenities
Refrigerator
Dish Washer
Disposal
Pantry
Electric Stove
Wall to Wall Carpet
Multi-Pane Windows
Screens
Automatic Garage door opener
Jet Spray Tub
Convection Oven
Electric Cook Top
Wet Bar
Window Treatments
Approximate Lot Size
312x187x67x101x13x32 apprx Lot
1.2500 apprx Acres
Last updated: 04/15/2024 6:40:36 AM
